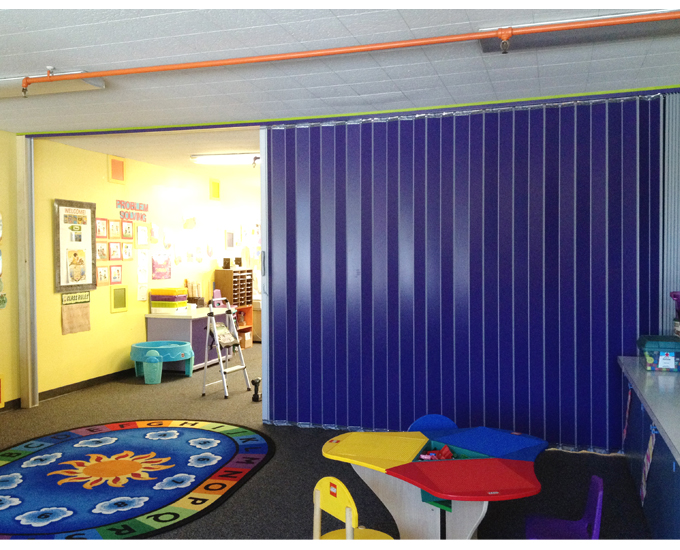Sliding Doors Take on a New Look as Partitions

Sliding doors aren’t just for entering or leaving the house anymore. Designers, architects and property owners are increasingly employing sliding doors as partitions, with great success.
While open-concept spaces for living and working remain popular, there are times when closing off sections of a home or office is useful. Perhaps you need an extra bedroom when company arrives. You might want a quiet space when consulting with an important client.
Sliding doors, which come in many sizes and may run the length of a building’s interior, are the flexible solution.
In a few seconds and with minimal effort, you can open or close sliding doors to change dramatically the appearance and feel of a large space. Transform a large hall into several conference rooms, and then quickly return to the larger, more open space after the meetings are over.
Sliding doors used as partitions have several advantages over folding doors, another common method of dividing rooms:
- More privacy. Today’s insulated, floor-to-ceiling models offer amazing sound-dampening qualities, so activities can happen side-by side, in separate spaces, with no “noise leakage.”
- Space saving. Sliders free up valuable floor space, unlike folding doors that accordion as they close.
- More design options. Folding doors have limited design potential. Sliding door design options include the popular hardware-exposed barn door style, frosted glass, traditional wood look, or sleek industrial.
A-1 On Track wants to help you learn how to utilize sliding doors as partitions for a large space. Call 408-866-0267 today.
